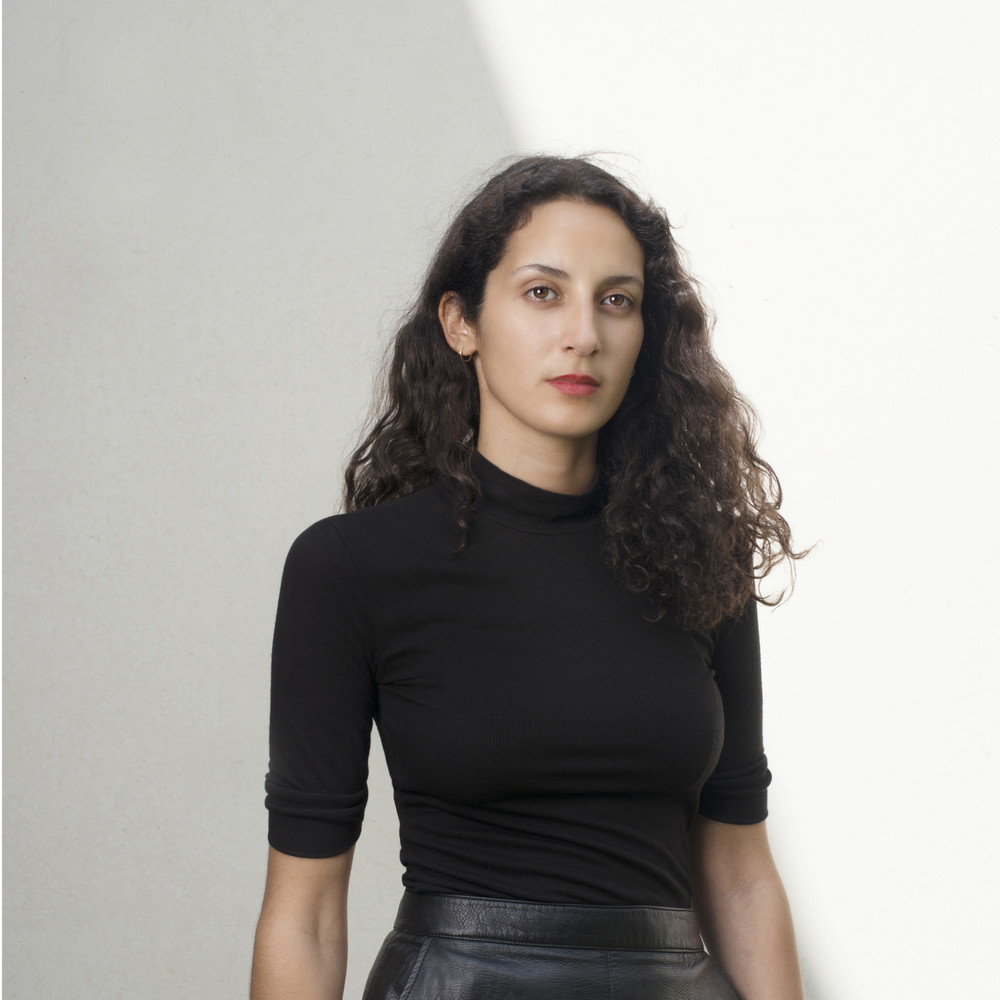Atelier de pratique et de recherche architecturale


Producing an architecture that responds to needs, inspires experiences and creates possibilities is fundamental. It is about building new spatial locations which are the key to stimulating encounters.
JKLN Architect distinguishes herself by her approach - sensitive, contained and mastered - which aims to bring out a pre-existing potential. Her practice has been built on the search for the way of constructing at a monumental scale without neglecting the sense of fragility.
Sensitive to the inspiration provided by the locations, to the spirit of the ruins, to the memory of a site, to its landscape, JKLN Architect defends the idea that a poetry emanates from each terrain whatever its state of degradation. Viewing of the site becomes a generator for designing of the project, transforming it but also revealing the essence of each location.
This desire to intervene in pre-existing locations, be they urban, landscape or architectural, is not neutral. Concerned with respect for local characteristics, JKLN Architect approaches a project by researching the intrinsic qualities of the places where it operates. This research requires an awareness of the constituent and characteristic elements.
The approach we adopt may be in continuity or in rupture. This may seem like a doctrinal ambivalence, but it simply reflects our desire to re-examine the identity, character, and boundaries of each place.
JKLN Architect advocates an architecture that integrates and not that seeks to be seen regardless of the damage it causes. She practises a respectful architecture without erasing it. An architecture that is anchored by its composition. Her geometry is fundamentally constructive. Her structure generates space, character and dialogue with light. Always in search of a new narrative and pictorial dimension. An architecture that nourishes reflection. A timeless architecture but also intimately linked to the space that is attributed to it when it is positioned on a floor, which is created by its presence. A moving architecture, responding to a practice, a demand and participating in the beautification of cities. She pays attention to both the functionality of a building and the comfort of the one who will walk it, feel it, and live. The challenge is to create a new living environment.
Strength, elegance, sensitivity, accuracy, wonder, critical thinking and radicalism are the key words that inspire JKLN Architect and reveal her commitment, both in her practice in the studio and in her research and teaching practice at different schools in Europe. Always looking for a new look, here or elsewhere.
Founder of the company
UCL - LOCI - Site de Tournai, BE
ENSA Paris Val De Seine, Paris, France
HES- SO / HEPIA - University of Applied Sciences and Arts of Western Switzerland, Geneva, Switzerland
ESA - ECOLE SPECIALE D'ARCHITECTURE, Paris, France
Graduated from the ENSP Versailles, The Higher National School of Landscape, Versailles, France
Research master degree
Theory and approach of the landscape project
Graduated from the ENSA Paris Belleville, The Higher National School of Architecture in Paris-Belleville, Paris, France
Accreditation to practice project on her own name
ADE - State-certified architect
Master Degree in Architecture
Licence Degree in Architecture
Babin Renaud Architectes, Paris, France
Renzo Piano Building Workshop, Paris, France
Allied Works Inc, New York, United States
Christian De Portzamparc, Paris, France
Studio Andrew Todd, Paris, France
Immeuble de bureaux I Résidence étudiante [+ CALQ]
45 logements familiaux en accession sociale BRS et commerces
25 logements familiaux
8 logements familiaux
Foyer de jeunes travailleurs de 135 chambres, 76 logements sociaux et une crèche [ + A&R ]
40 logements familiaux en accession sociale BRS
136 logements familiaux [ + COMBAS ]
Réhabilitation d'un immeuble de bureaux [ + B.E. ]
23 logements collectifs familiaux
33 logements participatifs [ + GENS / SP ]
Restructuration d'un parking en logements étudiants et ateliers makers
15 logements collectifs et un commerce
Démolition/Restructuration d'un parking en 85 logements foyers
25 logements et une crèche de 66 berceaux
Restructuration d'un parking en hotel 4* et restaurants gastronomiques, salles de sports, commerces
168 logements collectifs , un équipement petite enfance, une salle de quartier
Habiter l'observatoire de Roccascalegna
17 logements et une galerie d’art contemporain
30 logements locatifs sociaux collectifs , Local artisanal, Parking souterrain
16 logements collectifs familiaux
24 logements collectifs et un équipement petite enfance
Centre d'art contemporain
Centre thermal
Réhabilitation d’un appartement familial
Logements collectifs, Auberge, Equipement sportif, Equipement jeunesse, Parkings
École élémentaire communale
Réhabilitation de deux appartements sous combles
Foyer-résidence pour l'accompagnement de 86 migrants
Musée Guggenheim d’Helsinki
Equipement scolaire et sportif
Réhabilitation d’un appartement familial
Collège et complexe sportif de la Romanellaz
20 ateliers-logements familiaux en bandes
AMC -N°317 - Article written by Margaux Darrieus
D'ARCHITECTURES - N°297 - Article written by M. Quinton
AMC - N° 298 - Article written by A. Bialestowski
Treize urbain - Le magazine de la Semapa - N°34
Le Moniteur - Article written by M. Chessa
Le Moniteur - N° 6027 - Article written by M. Chessa
Selected among the leading women architects in France - AMC
Finalist BIGMAT INTERNATIONAL AWARD 23
Nominated at the Equerre d'Argent - "Première Oeuvre"
Prix d’Architectures 2021 - 10+1
Europe 40 Under 40 - Architecture and Design Award 2018
Maison de l’architecture Ile-de-France - Exposition - Ce que fait la maquette à l'architecture #2
César Baudasse
Daniela Castelblanco
Guillaume Prévost-Boure
Marie Brus
Margot Rojas
Maxime Megnin
Rozenn Lerin
Vincent Boduelle
Hugues Azambre
Sarah Monnier
Romane Burel
Timothée Fétiveau